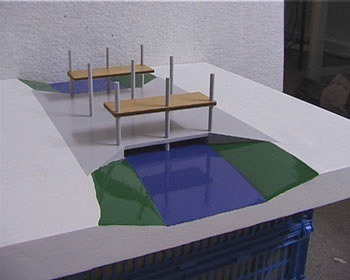
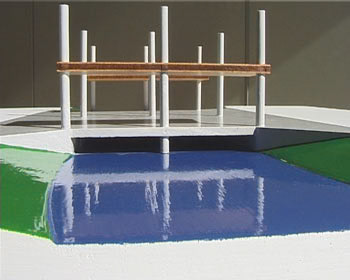
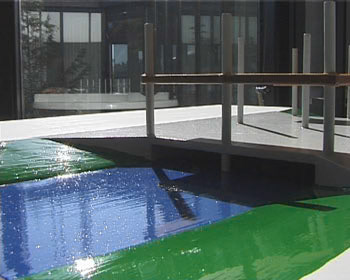
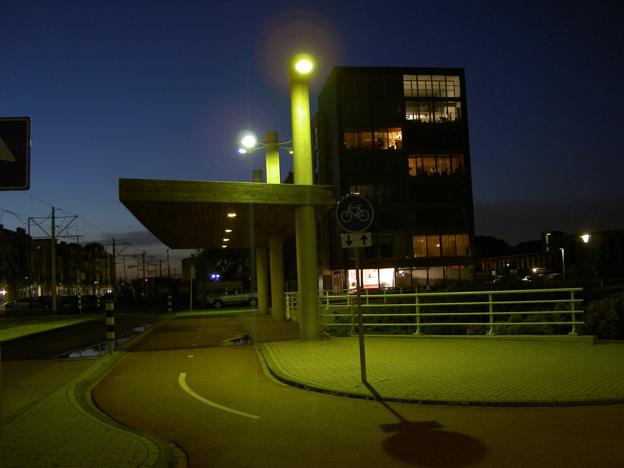
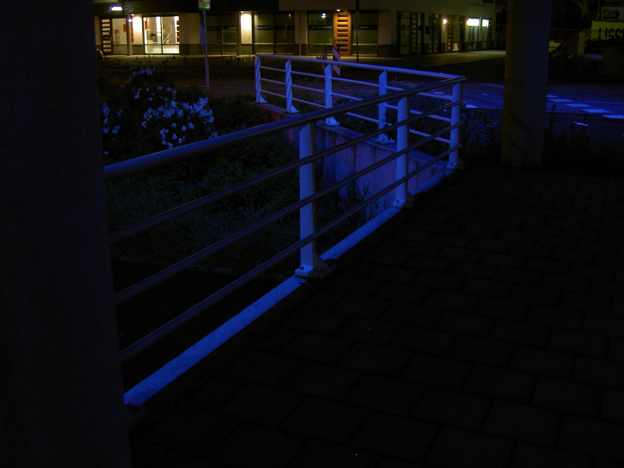
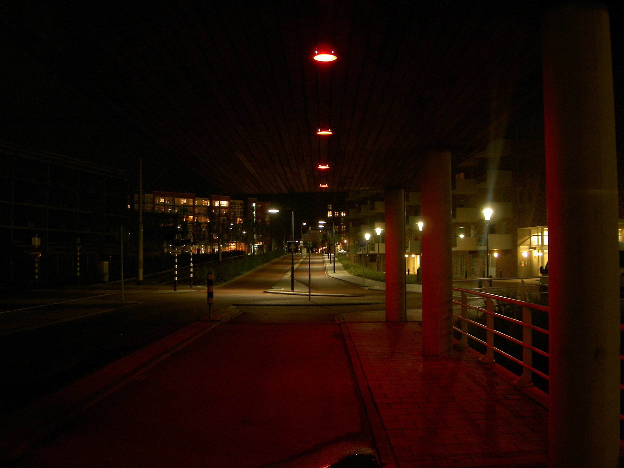
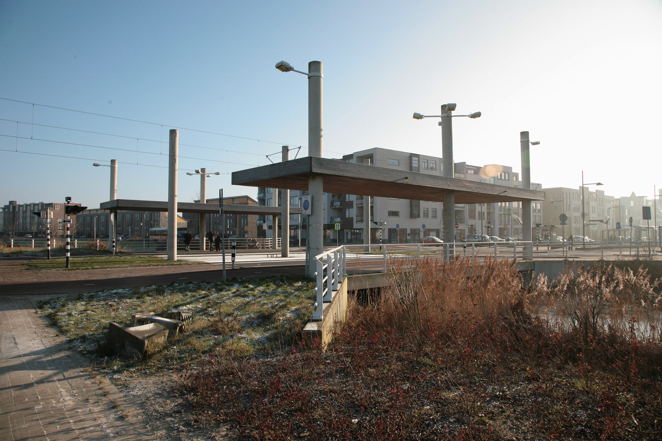

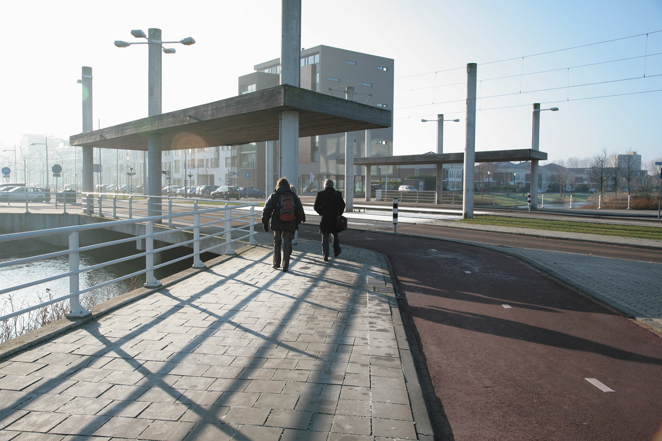
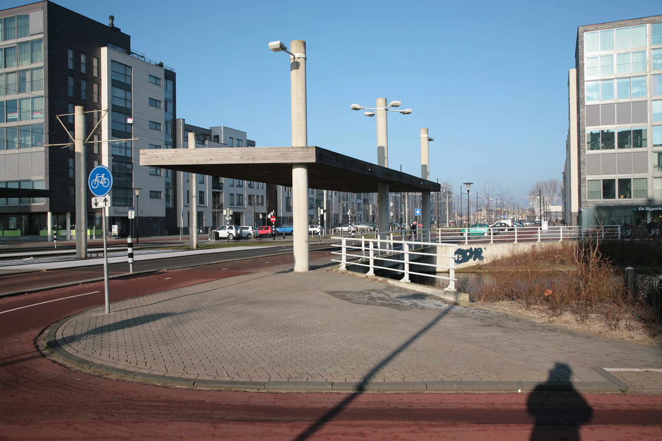
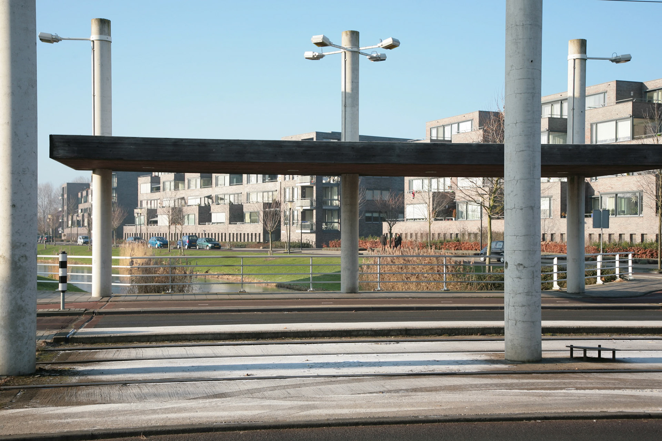

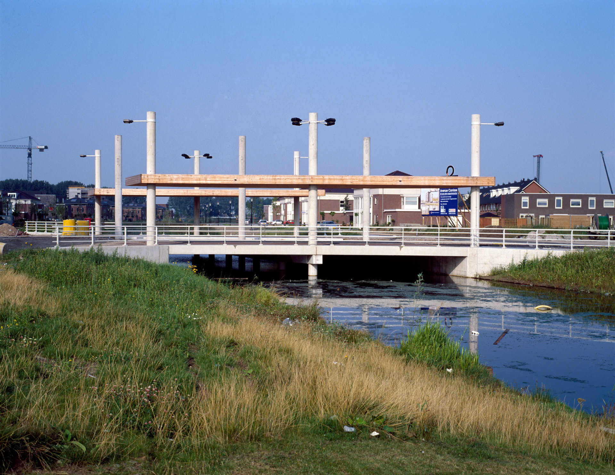
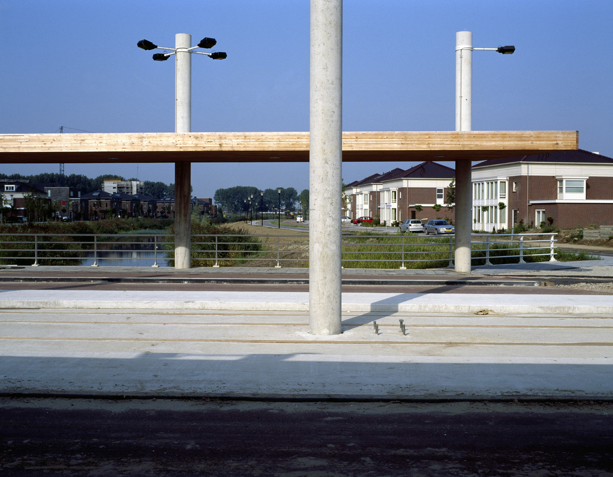
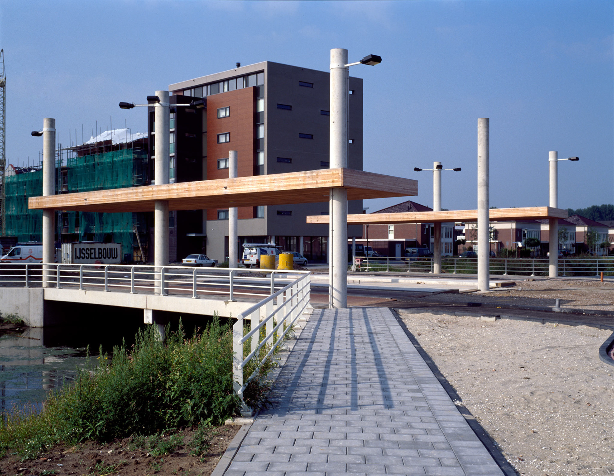
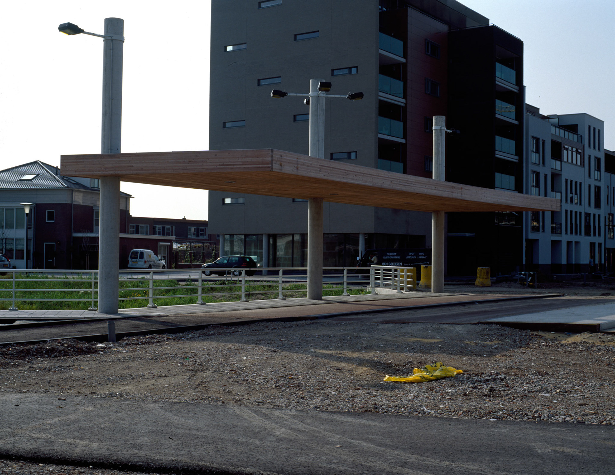
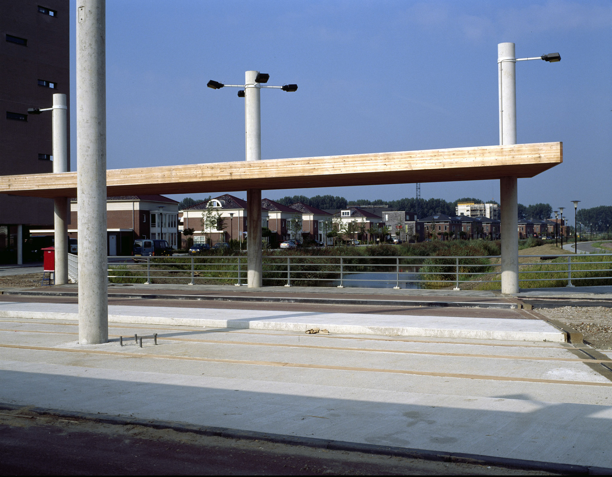
Commissioned by the municipality of Barendrecht (nl)
Avenue Carnisse is the central thoroughfare of the new housing estate Carnisselande in Barendrecht.
It harbours a great diversity of architectural styles, including both residential and office spaces, and since October 2004 it has been served by Tram+, the main public transport connection between Carnisselande/Portland and the centre of Rotterdam. As part of the general visual arts plan ‘The Elastic Perspective’ developed by Bureau COR, the Municipality of Barendrecht commissioned the design and construction of three bridges over the canals that run underneath the avenue. Jeroen Doorenweerd’s design for three tramway bridges takes advantage of the different angles at which the avenue crosses the canals. The first bridge is perpendicular to the water, the second at a 109-degree angle to it, and the third at an angle of just under 90 degrees. This creates a symmetry in the design of the first and last bridges, while the middle bridge forms a much larger angle on one side of the canal than on the other. This leads to a peculiar form of perspectival distortion, and from the point of view along the side of the canal, the effect is highly dynamic. Above ground level, the orientation of the bridge relative to the water is indicated by the position of nine concrete columns. At the first and last tramway bridges, the columns, seen from above, are perpendicular to each other; at the middle bridge, they form a dia-mond. The columns support the suspended elements on the bridge: the lights, the canopies and the tram cables. The solid-looking canopies are made of laminated wood and cover the footpath and the bicycle path. They are mounted on the columns asymmetrically in order to create a palpable sense of tension. At night, the bridges are illuminated by floodlights mounted on the columns and spotlights built into the underside of the canopy. At night, the first bridge is bathed in red light, the second in yellow and the third in blue. (Willemijn Gertsen)
It harbours a great diversity of architectural styles, including both residential and office spaces, and since October 2004 it has been served by Tram+, the main public transport connection between Carnisselande/Portland and the centre of Rotterdam. As part of the general visual arts plan ‘The Elastic Perspective’ developed by Bureau COR, the Municipality of Barendrecht commissioned the design and construction of three bridges over the canals that run underneath the avenue. Jeroen Doorenweerd’s design for three tramway bridges takes advantage of the different angles at which the avenue crosses the canals. The first bridge is perpendicular to the water, the second at a 109-degree angle to it, and the third at an angle of just under 90 degrees. This creates a symmetry in the design of the first and last bridges, while the middle bridge forms a much larger angle on one side of the canal than on the other. This leads to a peculiar form of perspectival distortion, and from the point of view along the side of the canal, the effect is highly dynamic. Above ground level, the orientation of the bridge relative to the water is indicated by the position of nine concrete columns. At the first and last tramway bridges, the columns, seen from above, are perpendicular to each other; at the middle bridge, they form a dia-mond. The columns support the suspended elements on the bridge: the lights, the canopies and the tram cables. The solid-looking canopies are made of laminated wood and cover the footpath and the bicycle path. They are mounted on the columns asymmetrically in order to create a palpable sense of tension. At night, the bridges are illuminated by floodlights mounted on the columns and spotlights built into the underside of the canopy. At night, the first bridge is bathed in red light, the second in yellow and the third in blue. (Willemijn Gertsen)